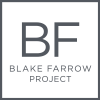Scandinavian-style Cabin
New Build Project, The Blue Mountains
A minimalist Scandinavian-style chalet designed with simplicity, efficiency and self-sufficiency in mind. Natural wax finished plywood walls and ceilings bring warmth and interesting textures while extending the connection to the outdoors created by the framed forest views throughout the home.
The home exemplifies simplicity and efficient use of space, as reflected in sleek cabinetry and built-in storage, embodying the minimalist style. Radiant heat concrete floors on the main level provide warmth throughout the entire two-storey home, complimented by a Scandinavian style Stuv wood-burning fireplace in the living room. On the outside, the roof and walls are clad in colour-impregnated steel that’s durable and maintenance-free.
Builder: Blake Farrow Project Management
Architect: Guthrie Muscovitch
Interior Design: Farrow Arcaro Design
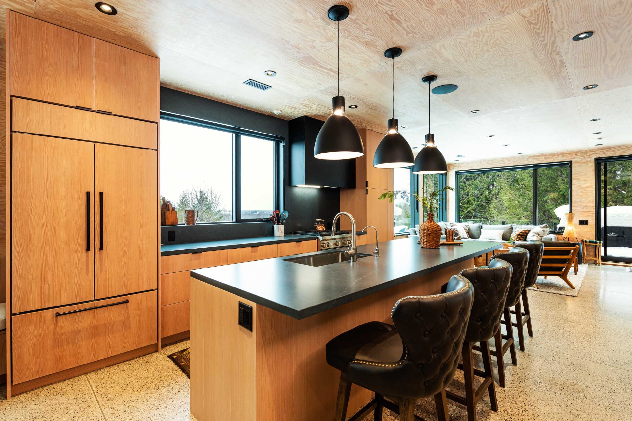
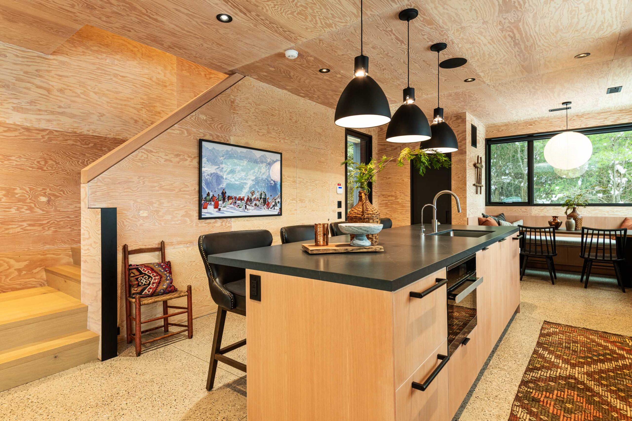
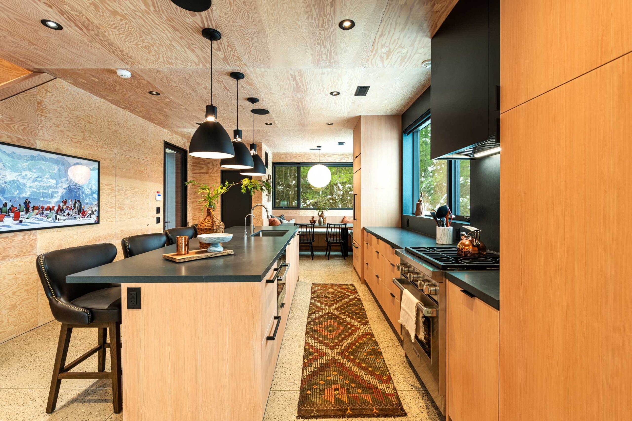
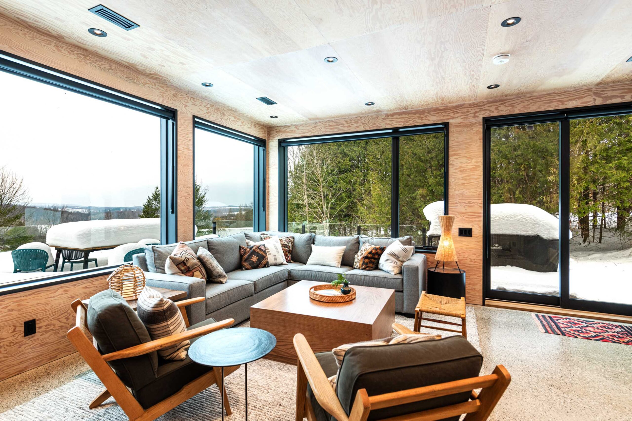
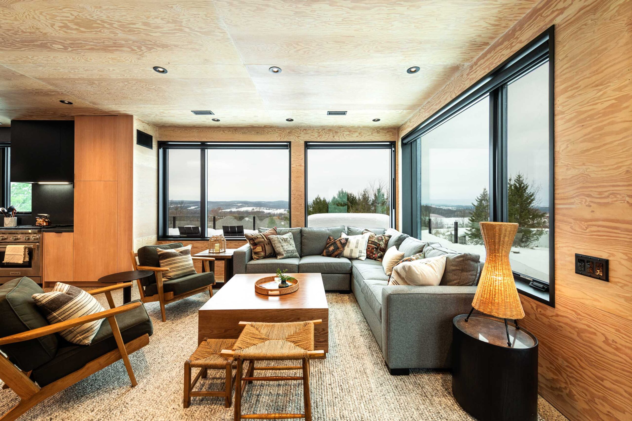
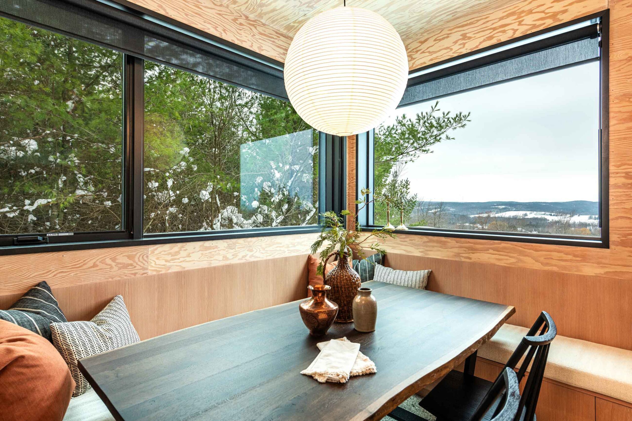
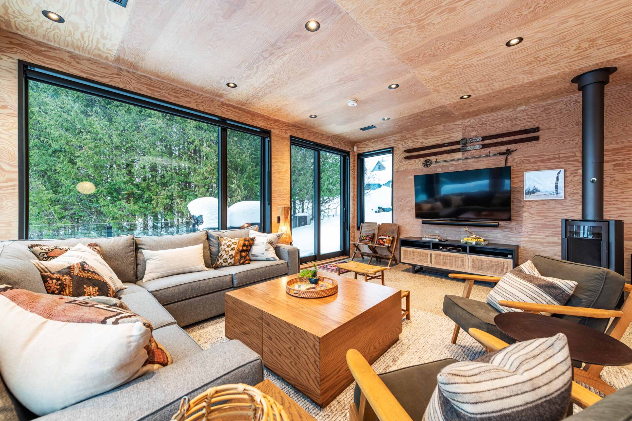

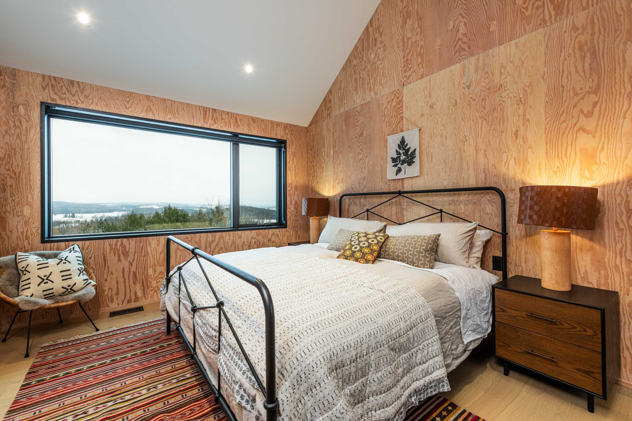
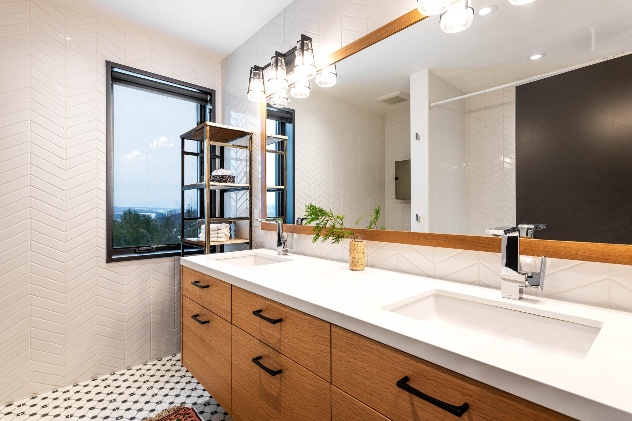
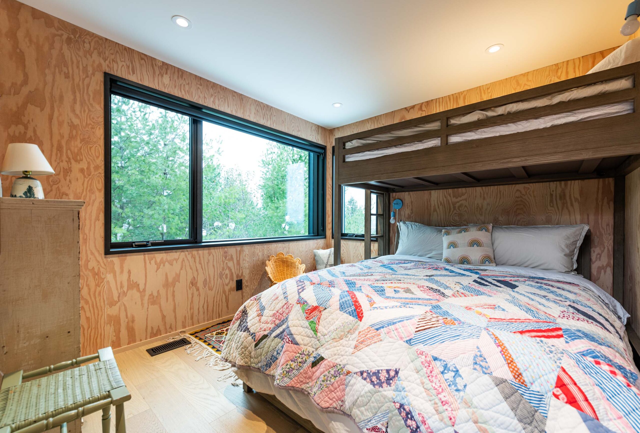
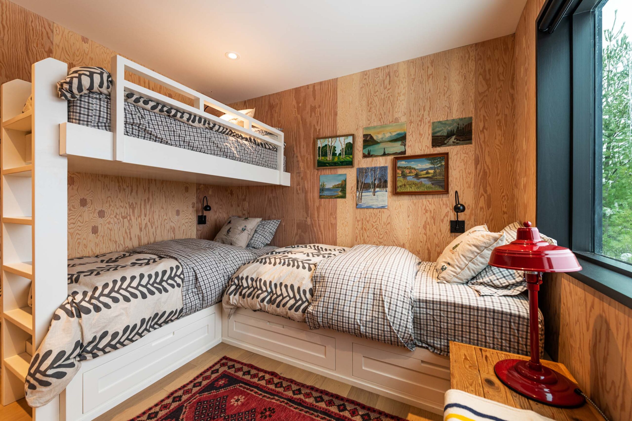
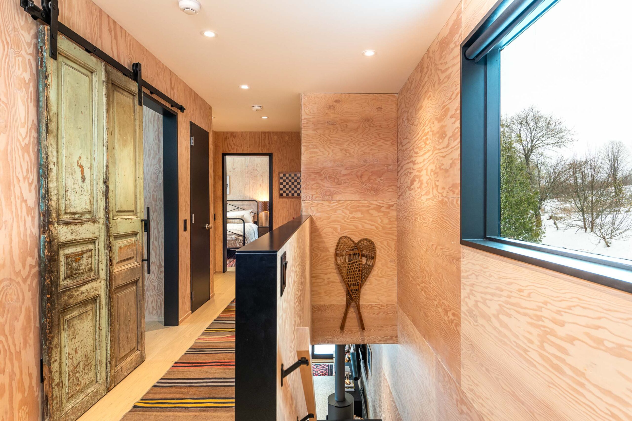
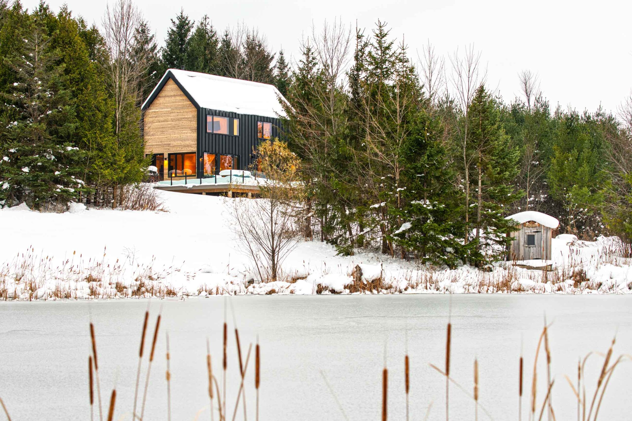
Photographed by Clay Dolan
This project was featured in the 2023 Winter issue of Escarpment Magazine.
Check out this and other published projects on our Press page
