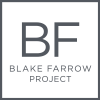Modern Rustic Chalet
Renovation and Addition, The Blue Mountains, Ontario
This modernized rustic chalet preserves the warmth and character of the original log cabin while integrating modern features throughout.
The owners wanted to keep what made the cabin special, while expanding the footprint and elevating everyday comfort. We’re known around Collingwood and Blue Mountain as the go-to team for chalet renovations that keep the character people love, while adding the modern space and comfort they’ve been missing– so this project was right in our wheelhouse.
The original hand-hewn log walls were retained and restored, becoming the focal point of the main living area. Their natural texture and history set the tone for the entire project. The existing chimney was rebuilt using traditional stone to better align with the cabin’s heritage.
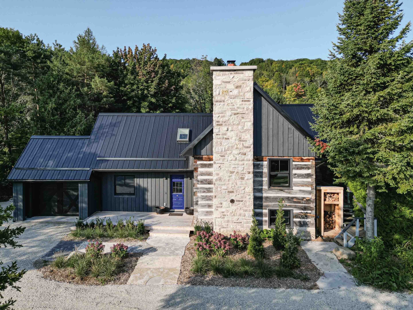
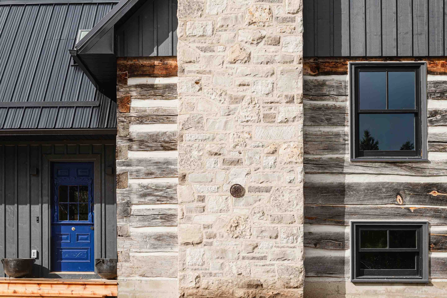
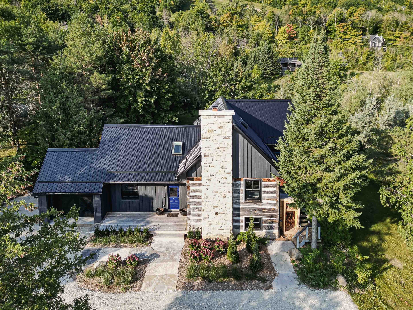
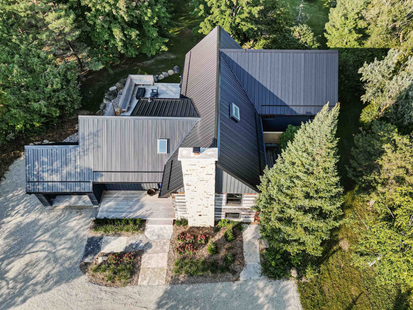
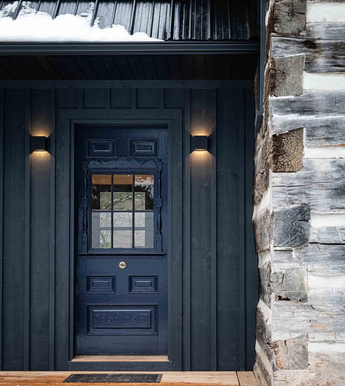
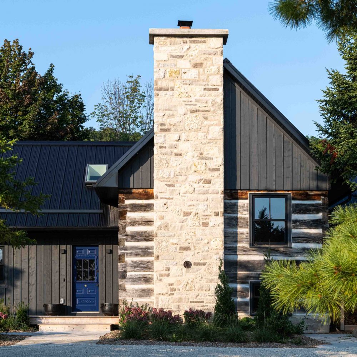
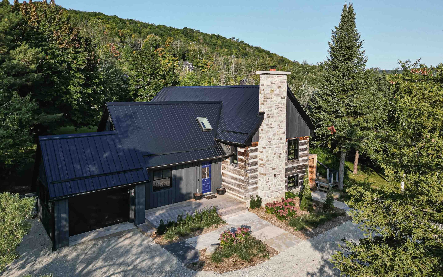
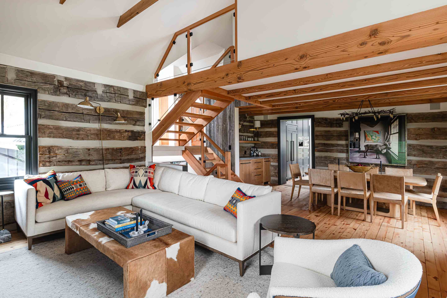
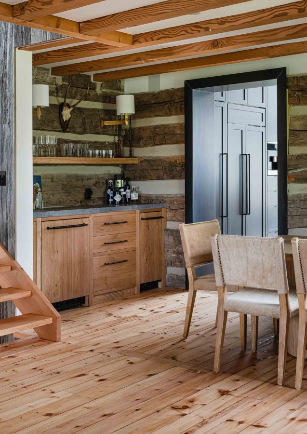
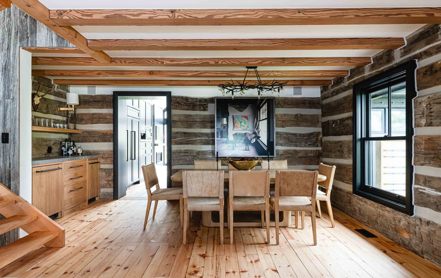
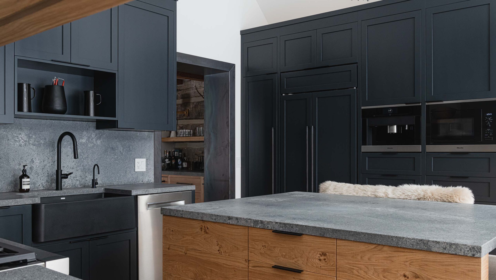
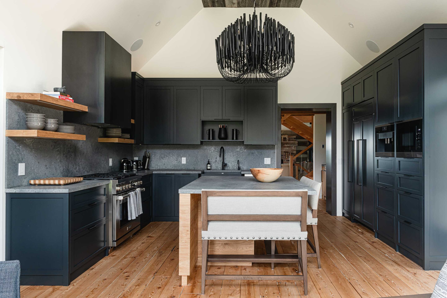
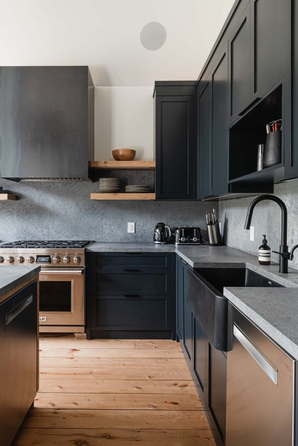
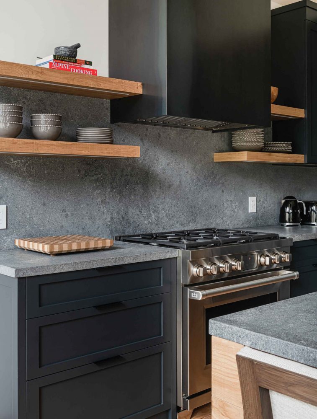
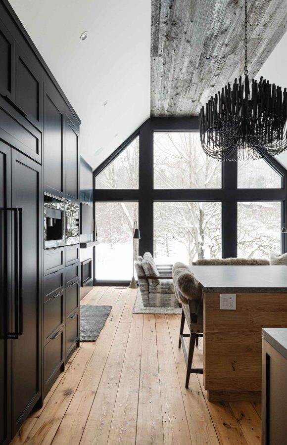
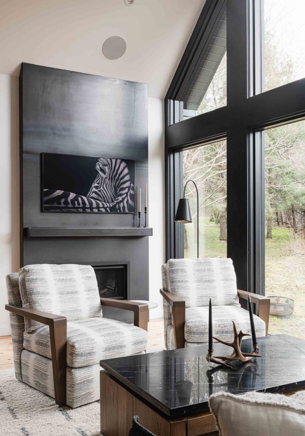
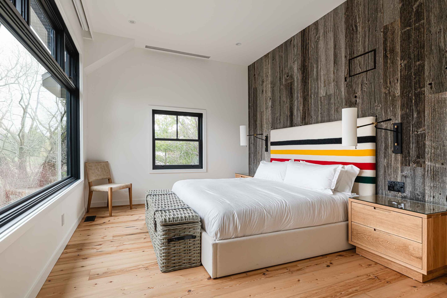
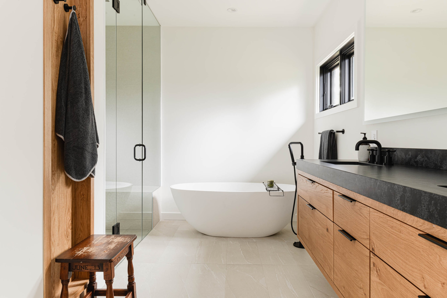
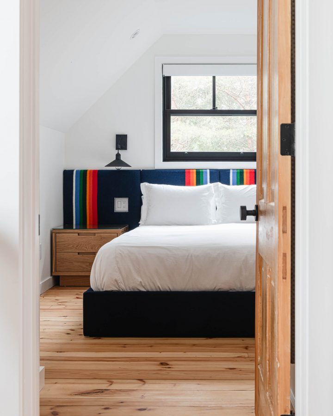
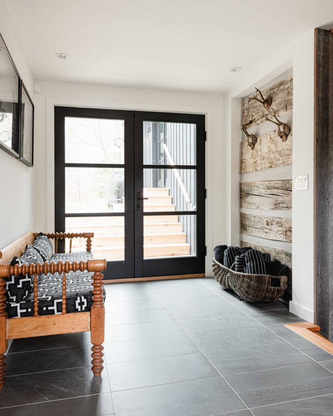
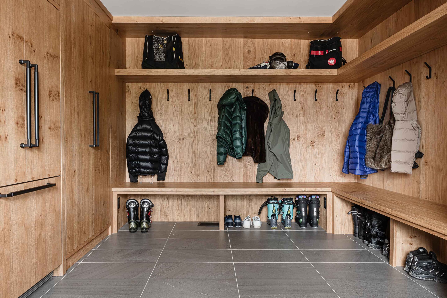
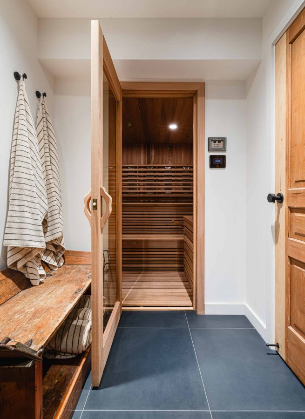
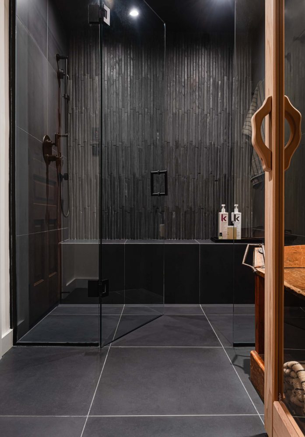
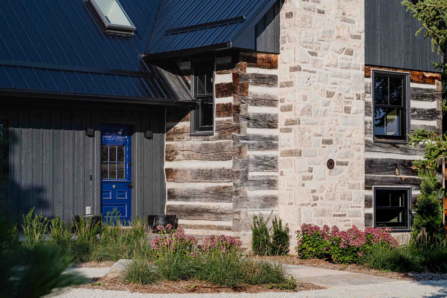
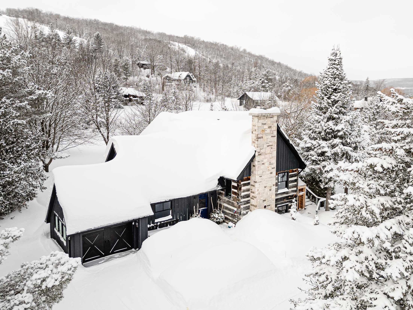
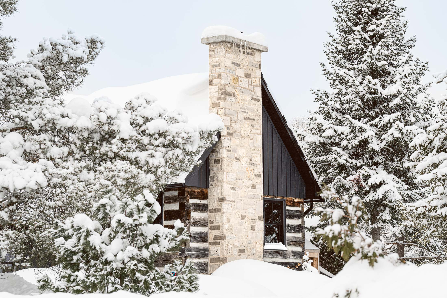
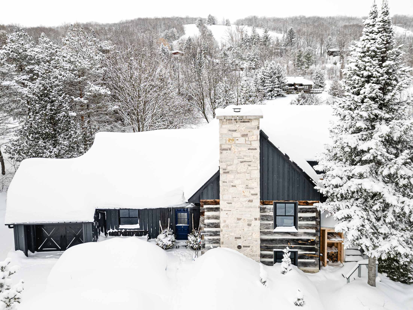

From there, we introduced two clean, contemporary additions designed to provide more space without overwhelming the charm of the original structure. The new floor plan improves flow and functionality. Natural materials—wood, stone, barnboard and warm metals—tie the old and new together without competing with the character of the logs.
One addition created space for a brighter kitchen and sitting area, a primary suite, and large windows for a better connection to the outdoors. The second addition provided a custom mud and gear room, plus a tiled entry designed for wet, snowy gear. This pass through also leads to an expanded deck and outdoor hot tub, adding more space for four-season living.
The finished home is relaxed, comfortable, and true to its roots—a chalet that blends rustic authenticity with modern living, perfect for family time, hosting friends, or unwinding after a day on the hill.
Build: Blake Farrow Project Management
Interior Design: Farrow Arcaro Design
Photographed by: Heather Goldsworthy
