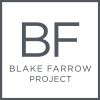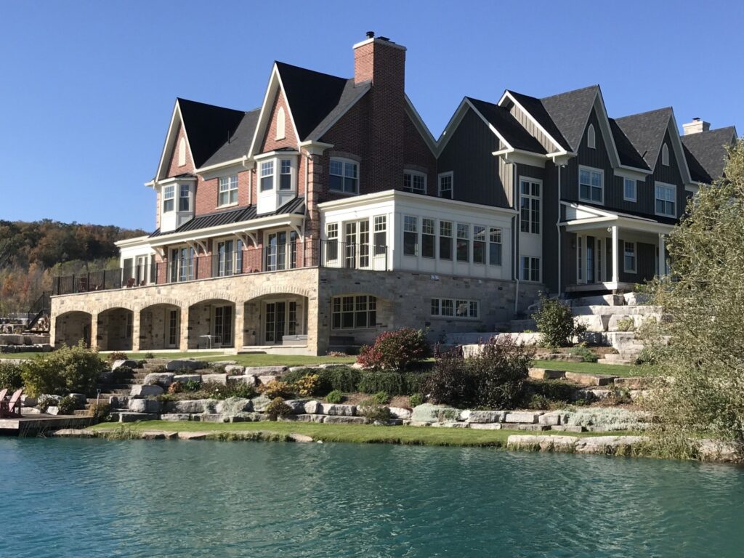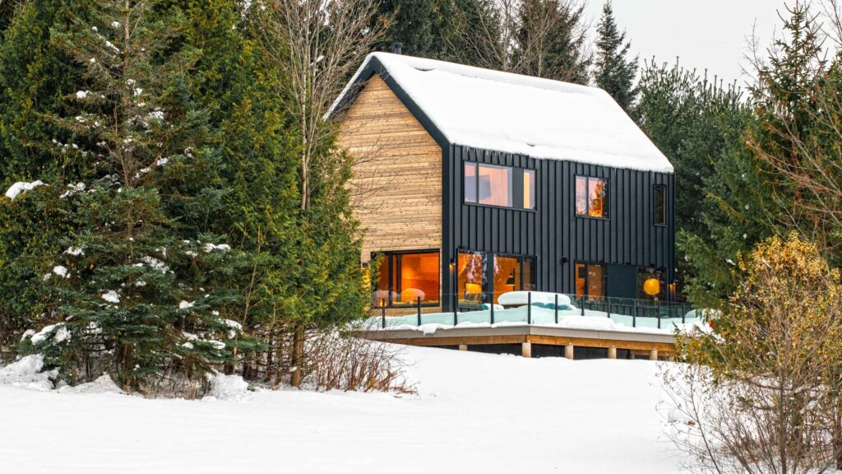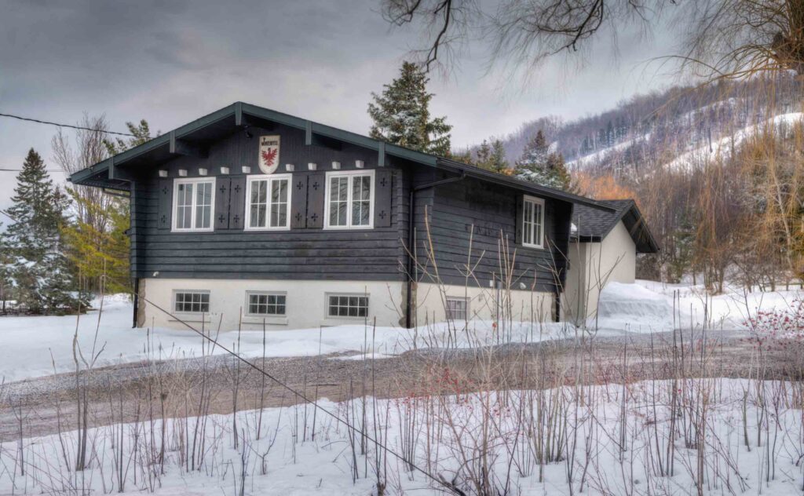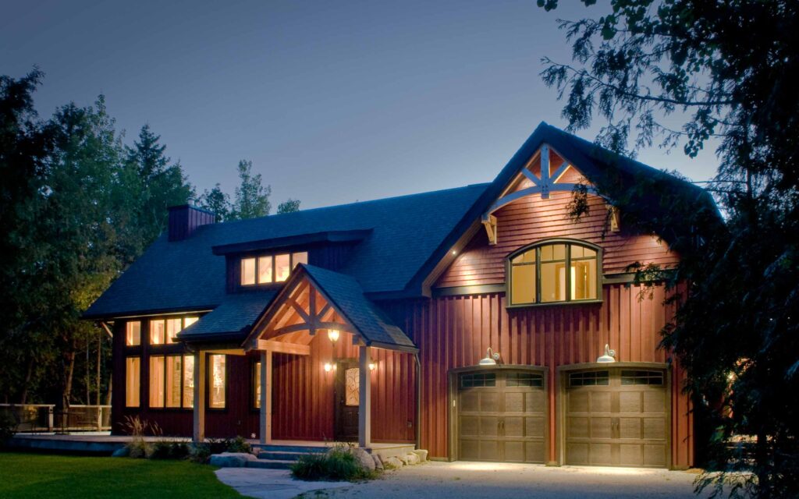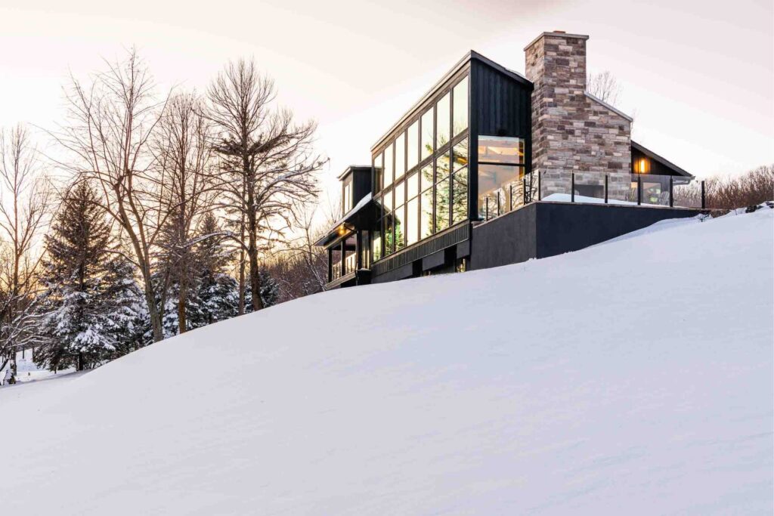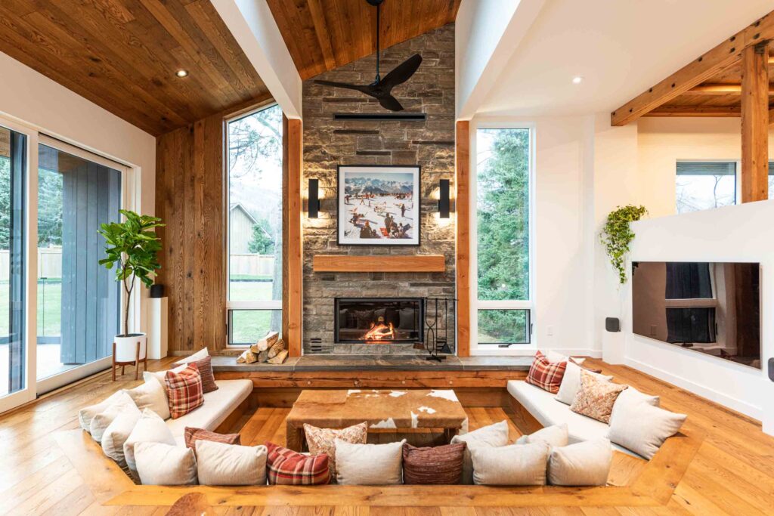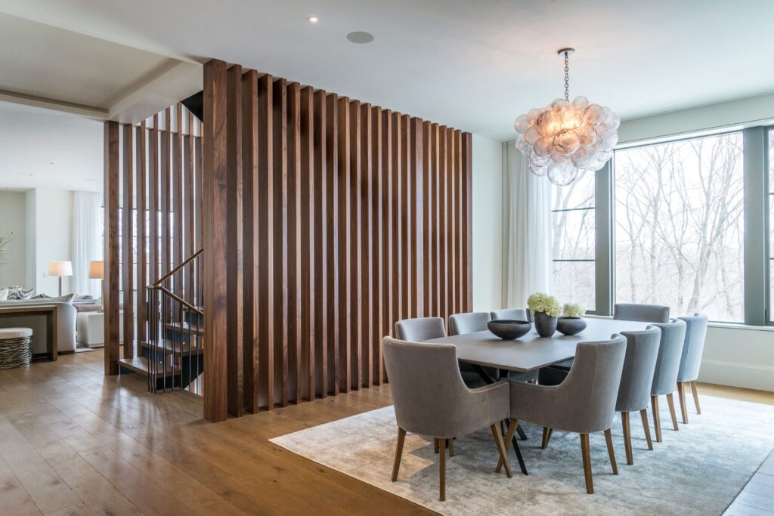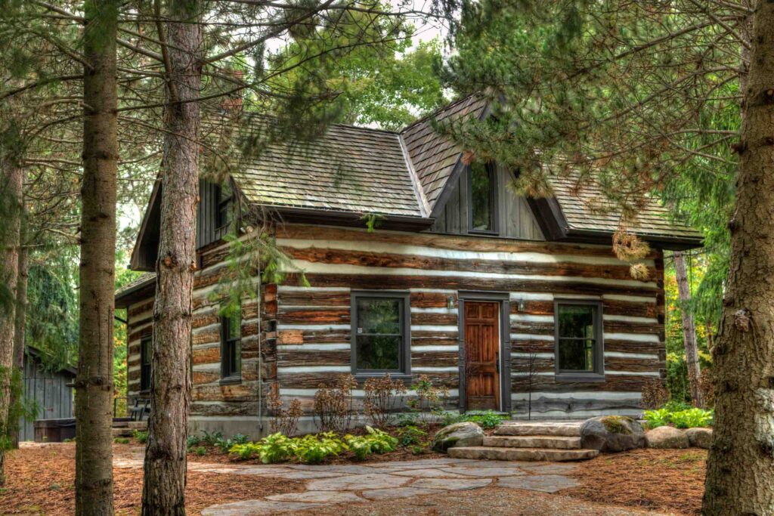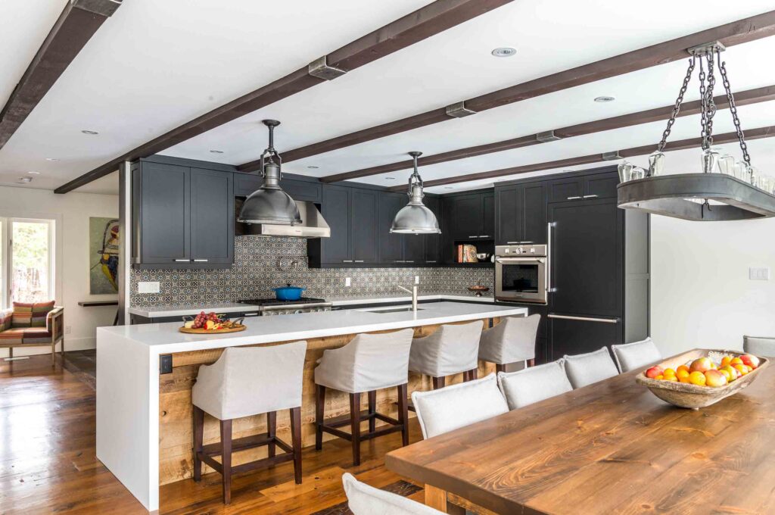Family Farm
Family Farm Custom Build Project, Creemore An expansive family compound featuring a variety of indoor and outdoor spaces designed to foster family gatherings and playtime Builder: Blake Farrow Project ManagementArchitectural Designer: Abbott Design LtdDesigner: Farrow Arcaro Design Return to the main Residential Projects page Return to Archived Projects page Return to the main Residential Projects page […]
