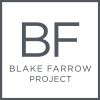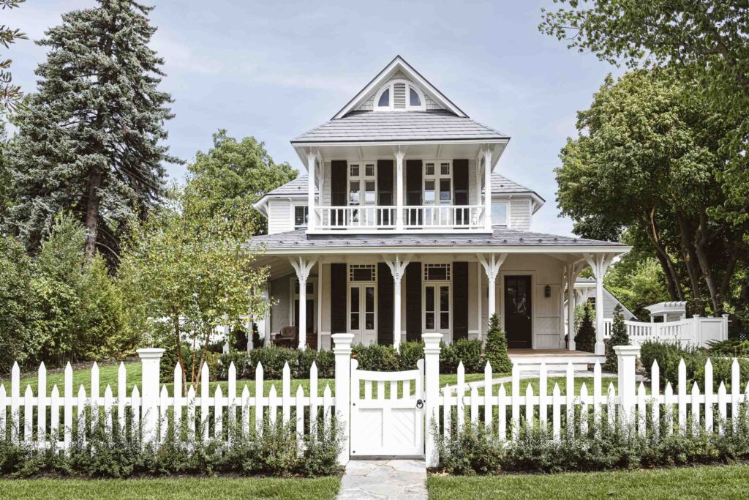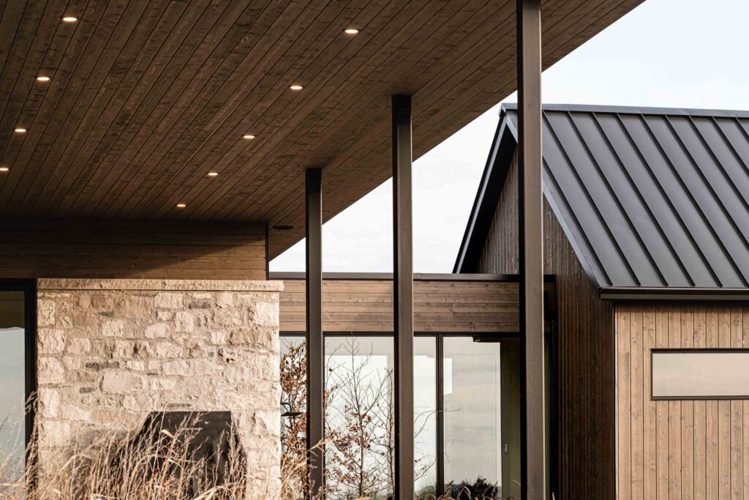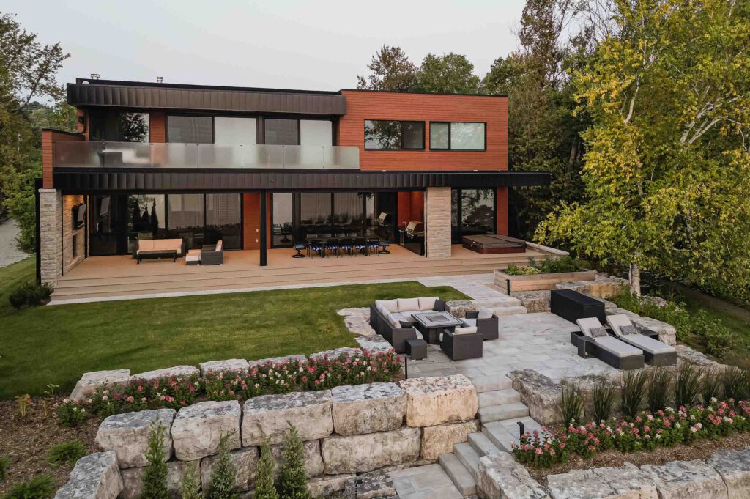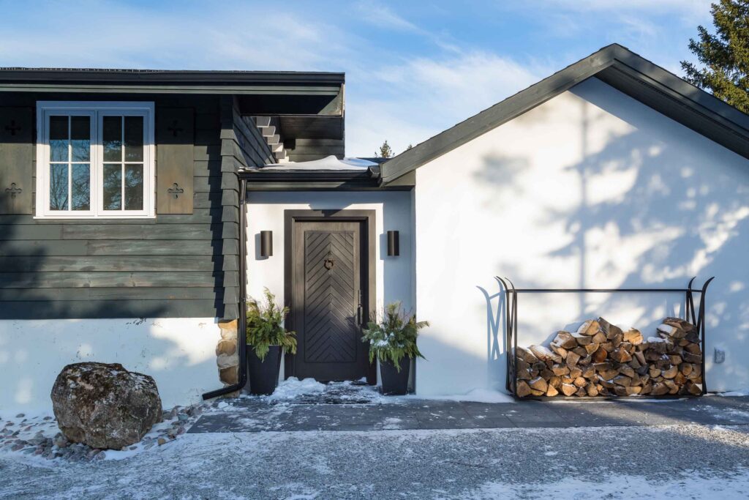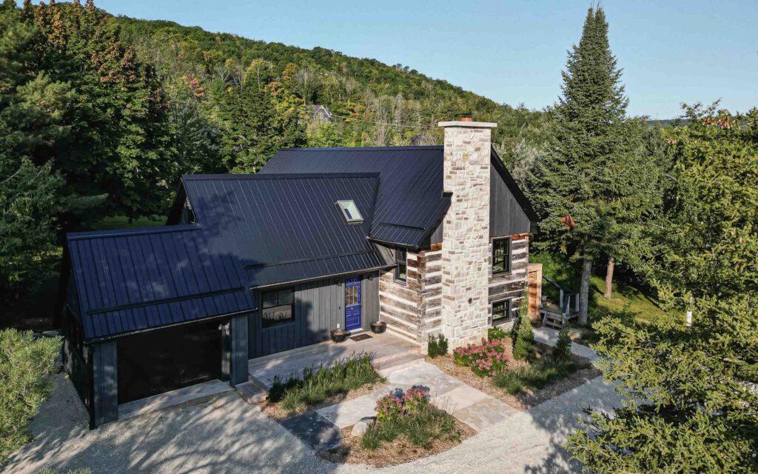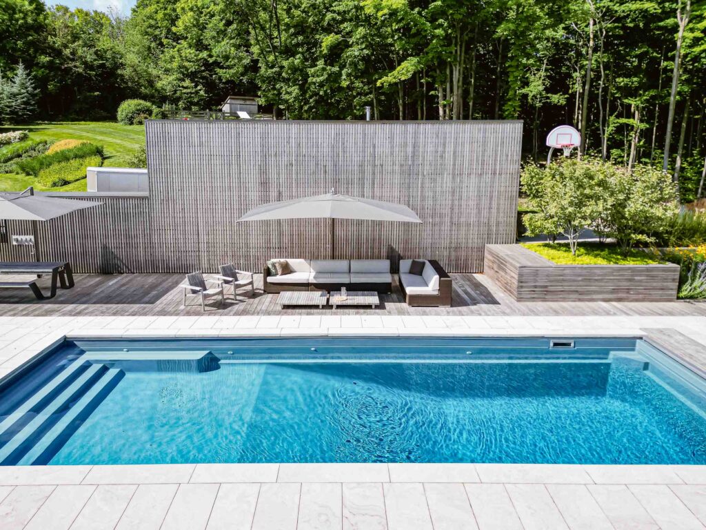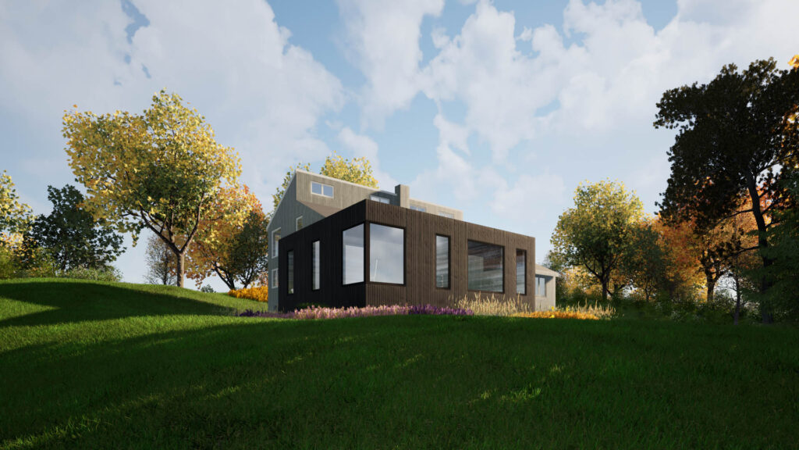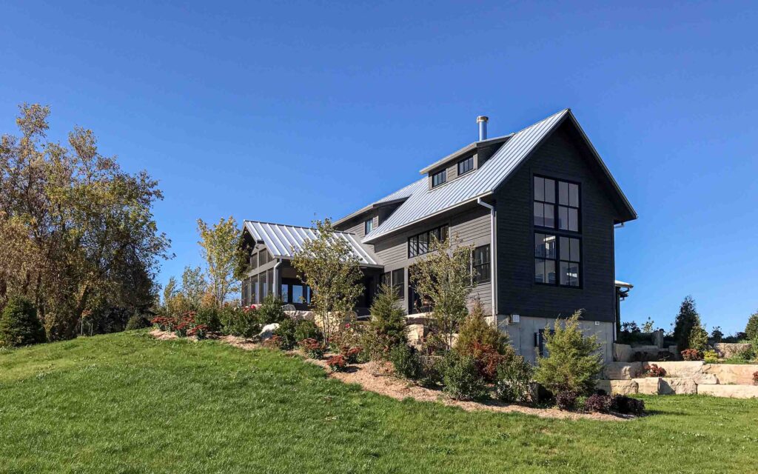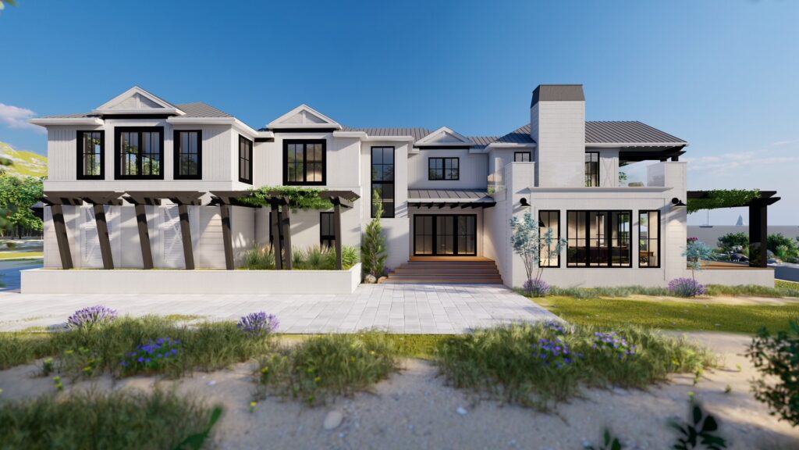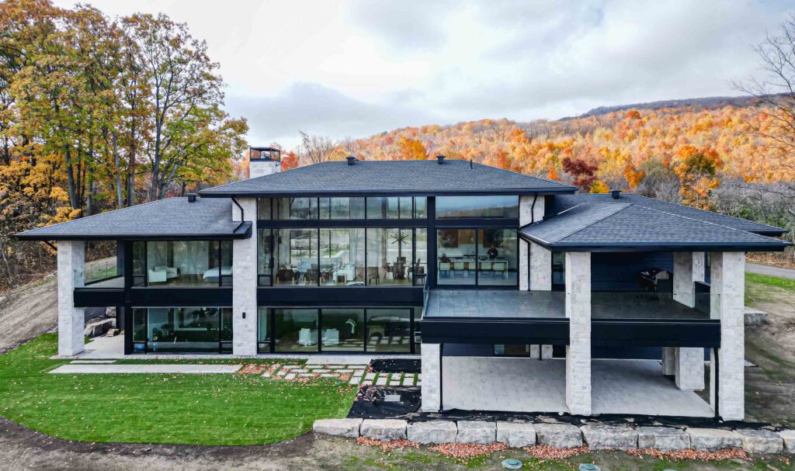The Hut-Collingwood Heritage Home Restoration
The Hut Collingwood Heritage Home Renovation This Collingwood heritage home renovation was a true privilege for our team. Restoring and renewing a 120-year-old residence requires more than construction expertise—it calls for patience, respect for history, and commitment to craftsmanship. The goal was to celebrate the home’s legacy while creating a space that feels timeless, functional, […]
The Hut-Collingwood Heritage Home Restoration Read More »
