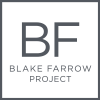Modern Beach House
New Build, The Blue Mountains
This modern beach house was tailored to the owner’s lifestyle, prioritizing both indoor comfort and outdoor living. The home gives equal importance to outdoor spaces and interior rooms, creating a seamless connection to its waterfront setting.
Contemporary landscaping and hardscaping shape an extensive outdoor living area overlooking the water, while defining smaller, more intimate zones for relaxation and entertaining. The outdoor living includes a fully equipped kitchen, dining area, hot tub, lounge chairs, multiple seating areas, and a custom fireplace feature.
Inside, the contemporary coastal design is bright and relaxing. Clean lines and large windows maximize natural light and frame stunning waterfront and forest views throughout. Modern finishes—such as shiplap ceilings, custom millwork, a stone fireplace, and ribbed wood features—add warmth and luxury without overwhelming the home’s calm, beach-inspired feel.
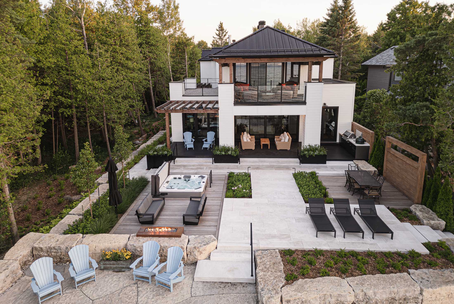
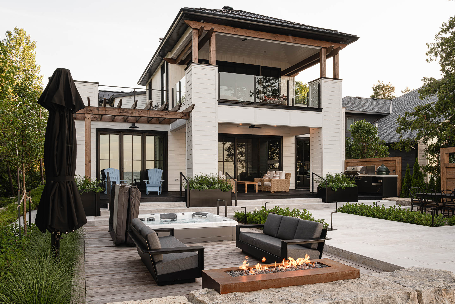
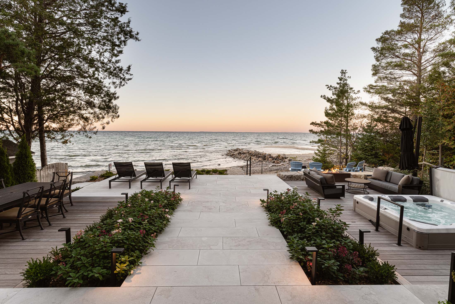

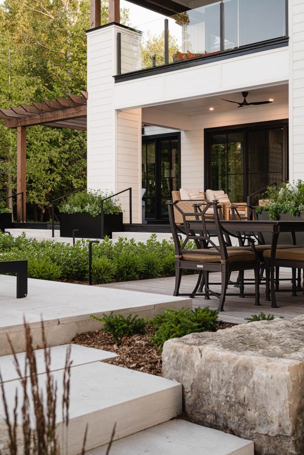
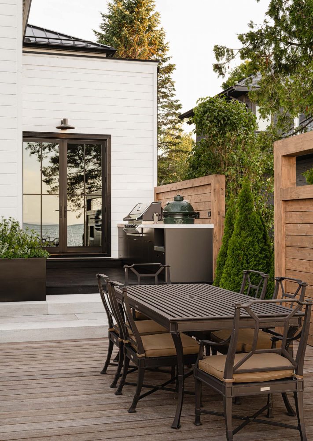
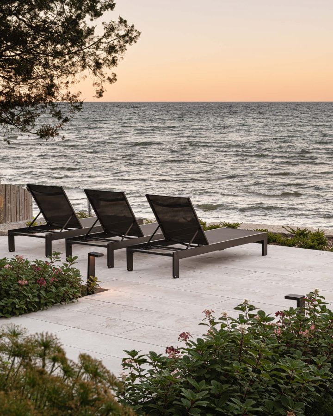
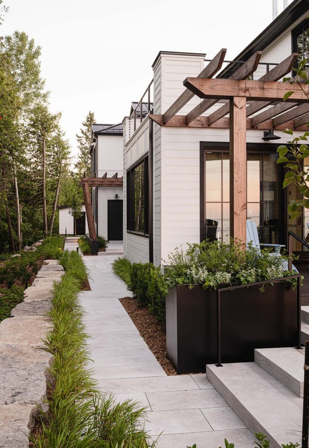
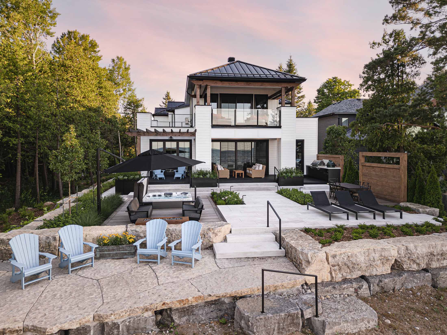
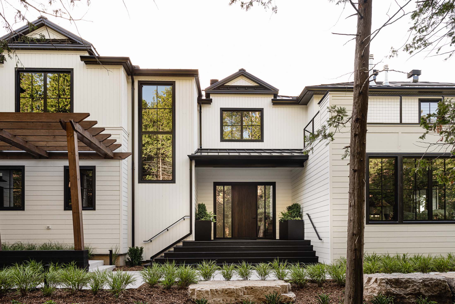
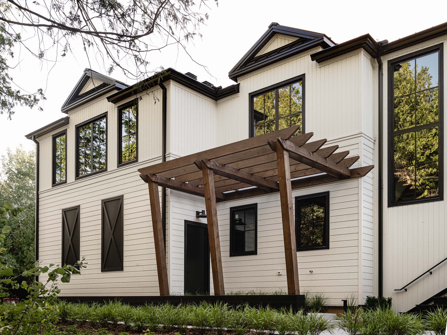
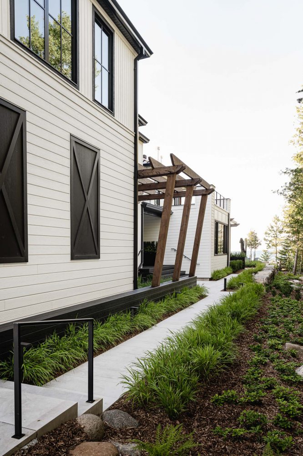
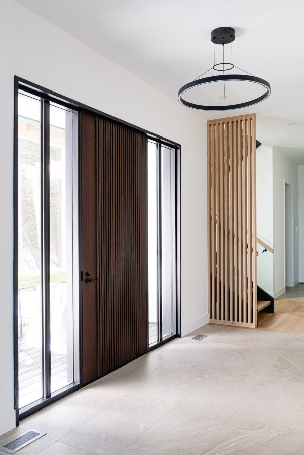
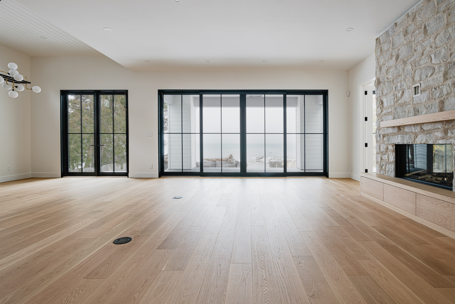
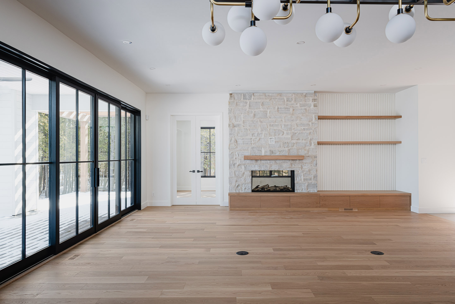
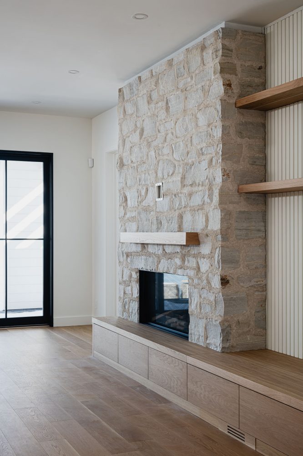
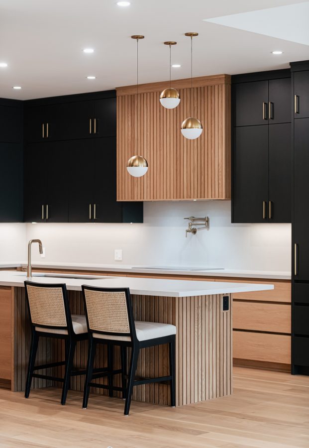
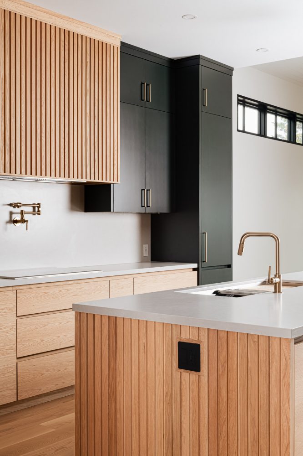
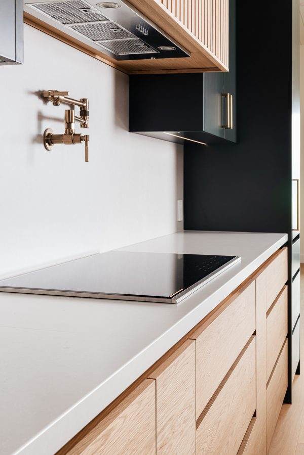
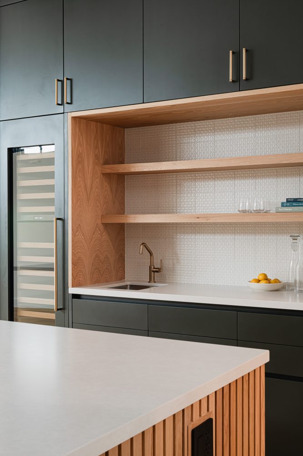
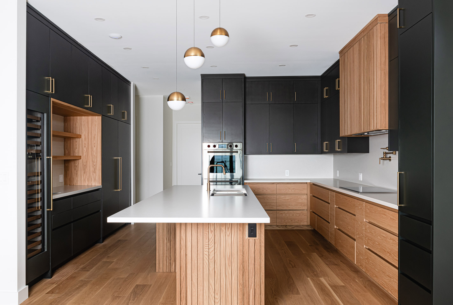

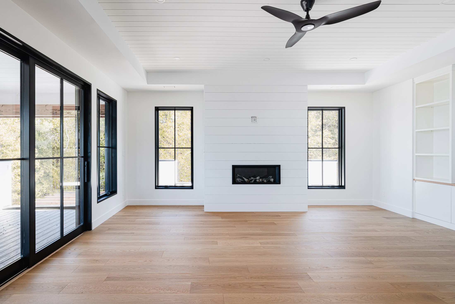
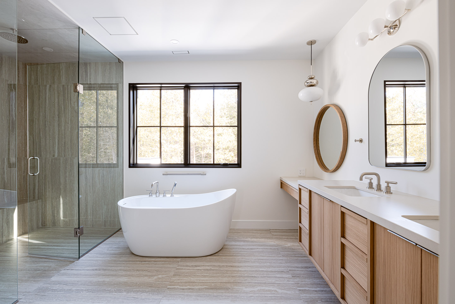
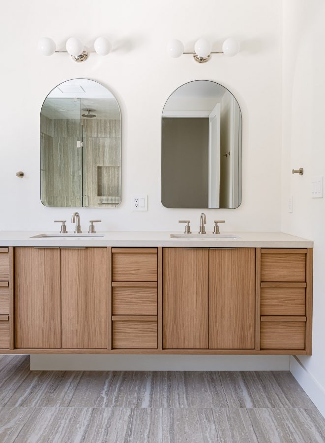
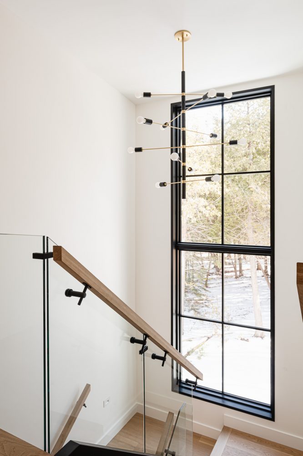
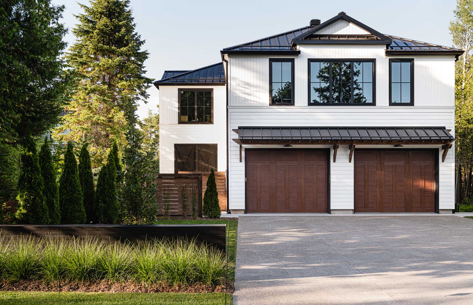
This project was a collaborative effort between the homeowner, architectural designer, interior designer, landscape designer, and our team—each bringing priorities and inspiration to the table. As the Collingwood custom home builder guiding the process, we unified these perspectives into a clear plan, coordinating every detail and overseeing construction to ensure the architecture, interiors, and outdoor living spaces felt connected and intentional. The result is a beautiful waterfront home where sightlines, materials, and functional zones flow naturally from outside to inside, reflecting the homeowner’s vision for their home.
Build: Blake Farrow Project Management
Architectural Design: Steve Hamelin Design Studio
Interior Design: Farrow Arcaro Design
Landscaping Design: Zeng Landscaping
Photographed by: Heather Goldsworthy
